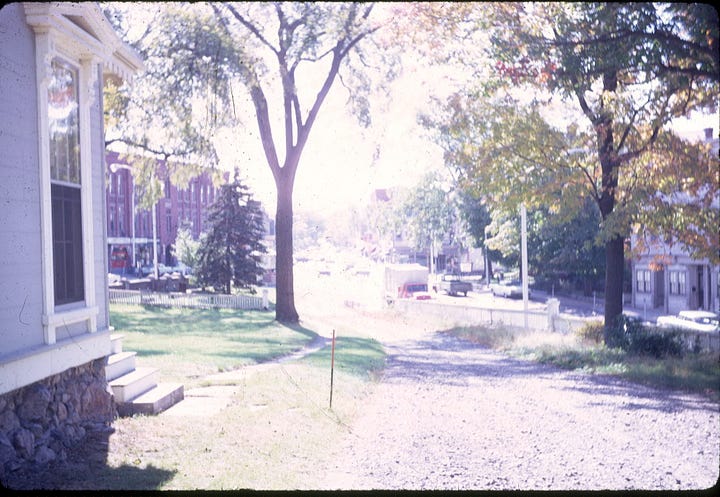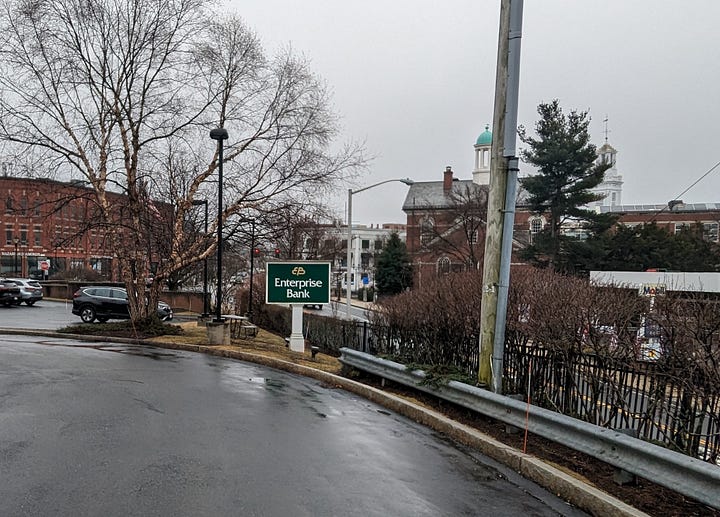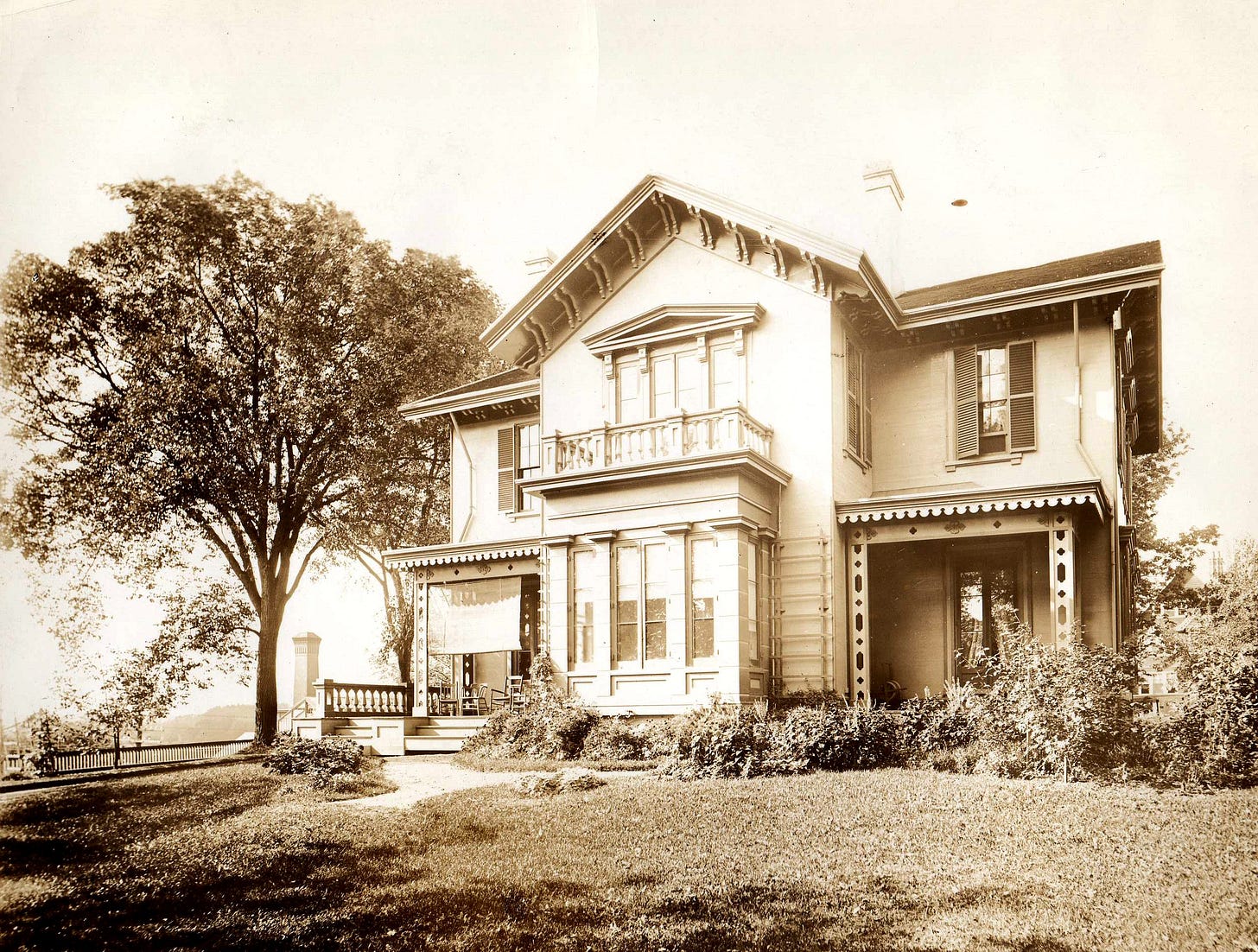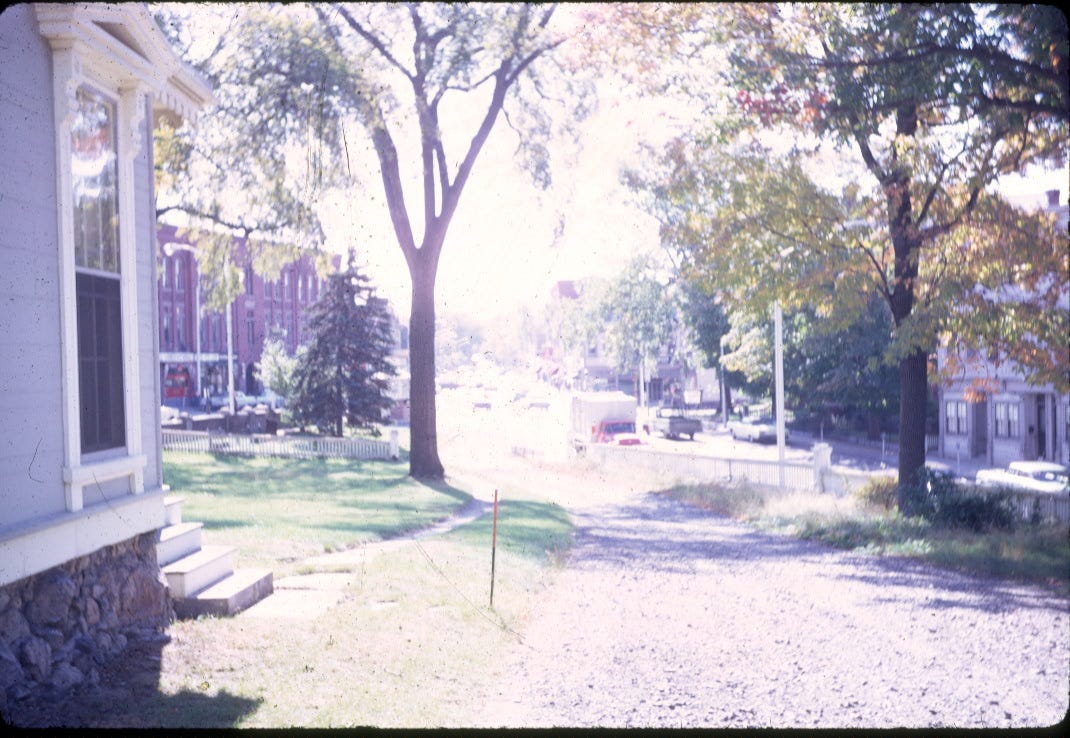Elm Square: Yesterday and Today
A color transparency in the collection reveals a different view of Elm Square. And a shout out to the History Buzz writer Jim Batchelder who has dedicated years to researching historic properties.
Welcome or welcome back to History Buzz! If you’re a subscriber to the Buzz, thank you! If you’re new here, or you haven’t become a subscriber yet, hit that subscribe button to have History Buzz delivered directly to your inbox. If you can, please consider a paid subscription to support the research and writing that make History Buzz possible.


It was a sunnier day when the color photo of Elm Square was taken in the 1960s. You can see the side of the Benjamin Punchard House and a set of stairs that no longer exist. The Musgrove Building can be seen clearly at the left of the square, although Memorial Hall Library is lost in the glare. To the right, you can see the gray wood structure that was the Daly Block, which was demolished in 1973 to make way for the service station that remains in that spot today.
The Daly Block
The south portion of the current Mobil Service Station property at 14 North Main Street formerly housed the Daly Block. Built in 1893 by Patrick Daly, the large three story apartment building contained four apartments on the upper floors and had two retail stores on the ground level. The numbering of this site has included 2-4-6-8-10 and12. You can read more about the Daly Block by clicking here, on the Andover Historic Preservation website.
8 High Street, the Benjamin Punchard House
In 1848 Benjamin Punchard built a new mansion house on the location of the Pearson home. The former Pearson home, a handsome Federal style building in its own right, was moved off the site and relocated to #33 High Street.
The Punchard mansion originally had two entrances; the main entrance was located on the west side with a view of the West Parish and opened into a grand foyer. A secondary entrance was on the east side facing High Street. The driveway extended up from Elm Square along the west boundary of the property and may have included a port-cochere. A tower was also incorporated into the rear ell which afforded 360° degree views of Andover and north to Lawrence and beyond.

The house had many owners over the years. At one point it held apartments. And in 2006, it became of the home of the Andover branch of Enterprise Bank. You can also read more about the history of this building on the Andover Historic Preservation website.
The Historic Preservation website is a collaboration between the History Center, Memorial Hall Library, and the Town of Andover. It has been going strong since 2005 thanks to History Buzz writer Jim Batchelder, who continues to research historic properties in Andover and post them to the website. Click here to explore the site.
Thanks for reading!
~Elaine






I was on the upper floors of the musgrove building many years ago and took advantage of the view. I can't remember if it was a hallway or a private office.
A quiet but inspiring life...