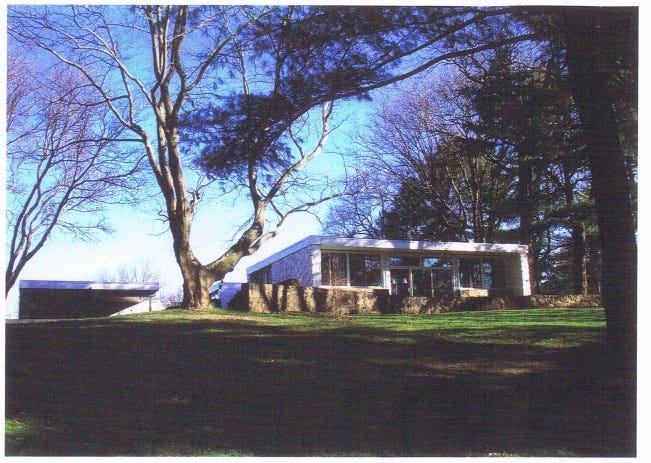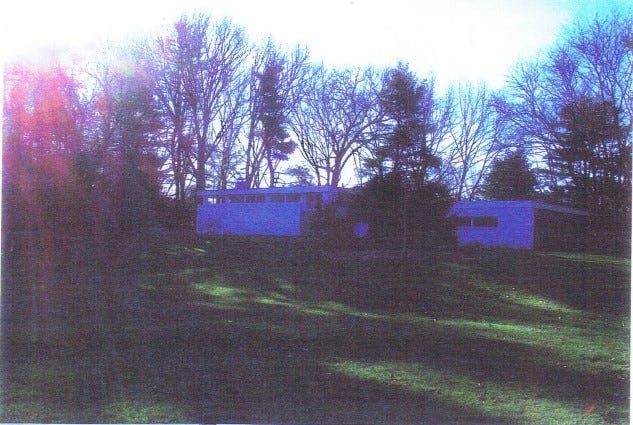We’re back! It’s good to be here with you.
Welcome or welcome back to History Buzz! If you’re a subscriber to the Buzz, thank you! If you’re new here, or you haven’t become a subscriber yet, hit that subscribe button to have History Buzz delivered directly to your inbox. If you can, please consider a paid subscription to support the research and writing that make History Buzz possible.
I enjoy looking at mid-century modern architecture, even though I don’t know a lot about it. Did you know that Marcel Breuer, one of the notable mid-century modern architects, designed two houses located here in Andover?
David Fixler, who was affiliated with an architectural preservation society called DOCOMOMO, noted that “What you have in Andover is truly special… Those are of national significance.”
Breuer first gained prominence with what became known as the Wassily Chair at the Bauhaus workshop in Germany. In the 1930s, Breuer followed his mentor, Walter Gropius to London and then to the Harvard School of Design. The pair had a falling-out and Breuer relocated to New York City in 1946. His work as an architect attracted world-wide attention in the 1940s and 1950s. His well-known works included a demonstration house at the Museum of Modern Art, the UNESCO headquarters in Paris, and several church buildings.
Not surprisingly, Breuer’s clients were people of means. These people were not asking for the McMansions that cover today’s landscape. Breuer’s houses emphasized efficient, simple designs with minimal housekeeping.
First came the Grieco house, in 1955. Breuer drew inspiration from its location on Sunset Rock Road and built the house on a rock. He oriented the house “precisely on the cardinal directions” and gave it a binuclear design. A central hallway divides the bedroom and dayroom areas. Breuer economized on bedrooms. He believed that people should not be spending too much time in there. Maybe I need to move my home office.

The Grieco house’s upper floor is cantilevered over a fieldstone-clad base. The floorplan is open and flowing which, along with the fieldstone walls, links the indoors with the outdoors. There are lots and lots of windows. Inside living areas are also cantilevered, with the living and dining room looking out over a lower garden. An ornamental pond in the front garden “forms an infinity form” with a patio that channels natural light into the house.

Even the garage door was chosen with care. Its horizontal grid pattern is meant to bring about relaxation. Several elements of the Grieco house, the pond and the garage door among them, are inspired by Breuer’s studies with the artist Paul Klee. Try as I may, I can’t find a good image of the garage.
Inside walls are nude-toned and the flooring is (heated) concrete. Breuer included a fieldstone fireplace and a “brutalist” wine cellar. If I ever buy the house, I know where I won’t be venturing. Legend has it that the Grieco family wanted to commission Frank Lloyd Wright, but he was too expensive. There are also hints of a disagreement about Wright’s design.
Paul Kleven, who lived in the Grieco house for decades, told an Eagle Tribune reporter that he “just let it be.” One of the dining room walls, which was pretty close to fire engine red, got repainted. Kleven was able to match the color. A deep blue dining room wall proved to be harder to duplicate so he left it alone. The photos on ModernMass don’t feature any red or blue walls. Perhaps the photographer did not capture them.
Even in 2007, many were lamenting the loss of New England’s modernist houses. A potential buyer of the Laaff house here in Andover wanted to tear it down. Lillian Montalto, the selling realtor, told the Tribune that her heart sank at the prospect. Subsequent owners of the Grieco house have endeavored to preserve it while also incorporating modern conveniences.
George Laaff noticed the Grieco house and commissioned Breuer to build his house on Reservation Road in 1957. Breuer spent a few days with the Laaff family, immersed in their lives, before agreeing to the job.

From the outside, the Laaff house resembles a traditional ranch house constructed of locally-sourced fieldstone and glass. Breuer extended two walls to create outdoor living spaces in the easterly entrance and the south-facing master bedroom. The two south-facing walls are covered with floor to ceiling windows. Most of the walls let light enter somehow. The master bedroom’s closet and bathroom had windows near the ceiling.
Breuer only whitewashed part of the exterior. Whitewashing makes the mortar disappear and, instead of individual stones, the observer sees a singular structure. The uniformity is contrasted by some stone surfaces left in a neutral state. The effect is less than appealing. George Laaff had his doubts.
As with the Grieco house, the Laaff house is placed so that it has proper orientation toward the sun. The main entrance faces east while the back yard and patio face south. The bi-nuclear floor plan incorporated the living room, dining room, and kitchen into one room. Breuer’s design maintained a clear distinction between areas used for day-time living and those used for sleeping. The children were given an area of their own. Sort of. Jeffrey Laaff, who grew up in the house, told an interviewer that there was no place to hide.
Typically, Breuer did not work with landscape architects. He was keen on the idea of uncultivated nature and observing it through the changing seasons. Breuer considered nature to be a backdrop to his geometrically severe architecture.
Laaff decided that his existing landscape design was incompatible with the new Breuer-designed house. Dan Kiley was chosen to make the changes. Kiley was local. He grew up in Jamaica Plain and spent his youth walking through the Arnold Arboretum. Nor was Kiley unknown to Marcel Breuer. Kiley attended the Harvard Graduate School of Design when Breuer was teaching there.
Kiley and Breuer both thought that nature should be admired, but not emulated. At the Laaff house, Kiley used native plants to create a transition between the structure itself and un-maintained woods. London pine trees were placed along the drive to create a contrast between darkness and light, sun and shade. As visitors drove up the shaded driveway, the white stone of the house glowed in the sun.
The original bluestone entrance area competed with the fieldstone structure of the house. Kiley replaced the bluestone with grass. Visitors entering the house would use a “ramp” of flagstones arranged in an irregular pattern. A grid of low-growing, sun loving flowers was used to differentiate the steps. Over-time, the footsteps of visitors would wear into the vegetation.
Alas, the landscaping at the Laaff house has changed over time. Some of Kiley’s plantings are gone. A birch grove may have fallen victim to beetles. The Laaff family sold off the western chunk of their property. Neighbors are now close at hand. A report in the history center’s vertical files comments that while subsequent tree plantings reflect the spirit of the house, they were not planted in Kiley’s methodical fashion.
I have peeked at the Laaff house a few times from Reservation Road. And I’ve never really liked it. So when my research on Breuer led to the Laaff house, I was a little bit disappointed. It’s comforting to know that experts and other enthusiasts have their reservations.
Researching the mark that Marcel Breuer has left on our town has made me think a lot about the desires of upwardly-mobile people a few decades ago. Funny how people are still striving for simplicity, relaxation, and proximity to the outdoors. And the houses only seem to get bigger.
Thanks for reading! Leave a comment and let me know. We love to hear from History Buzz readers! If you enjoyed this story please consider becoming a subscriber to the Buzz. Your subscription - free or paid - helps share History Buzz with even more history lovers!
~Doug
Further Reading:
Andover Historic Preservation. 81 Reservation Road. (Last Accessed August 27, 2024)
Andover Historic Preservation. 81 Sunset Rock Road. (Last Accessed August 27, 2024)
Candace Young. The Laaff House, Andover MA 1957-1959. Housed in ACHC’s vertical files.
Contemporary Classics. Marcel Breuer’s Local Modernist Masterpieces. Eagle Tribune, Sunday, April 29, 2007.
Marcel Breuer Digital Archive. Last Accessed September 28, 2024
Modern Mass. The Grieco House Designed by Marcel Breuer. (Last Accessed August 29, 2024)
Wikipedia article on Marcel Breuer (Last Accessed August 27, 2024)








Doug, this was a fascinating article. I learned so much!!!
Excellent article Doug. So pleased you did this as we need to educate the residents of Andover and surrounding areas about the importance of how architecture contributes to the fabric of any community and its neighborhoods. We also need to protect them from developers who only see the bottom line.